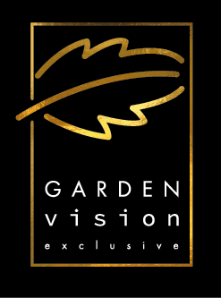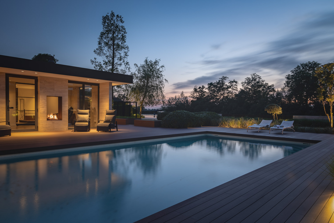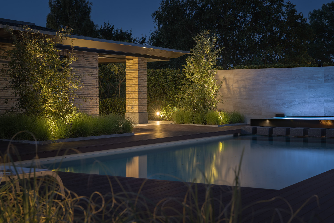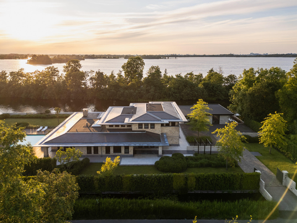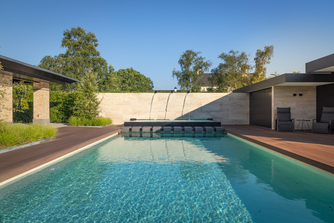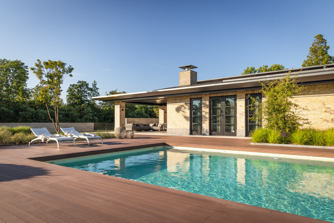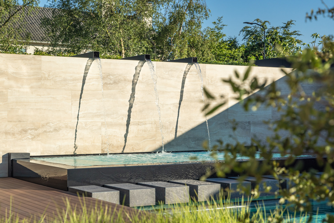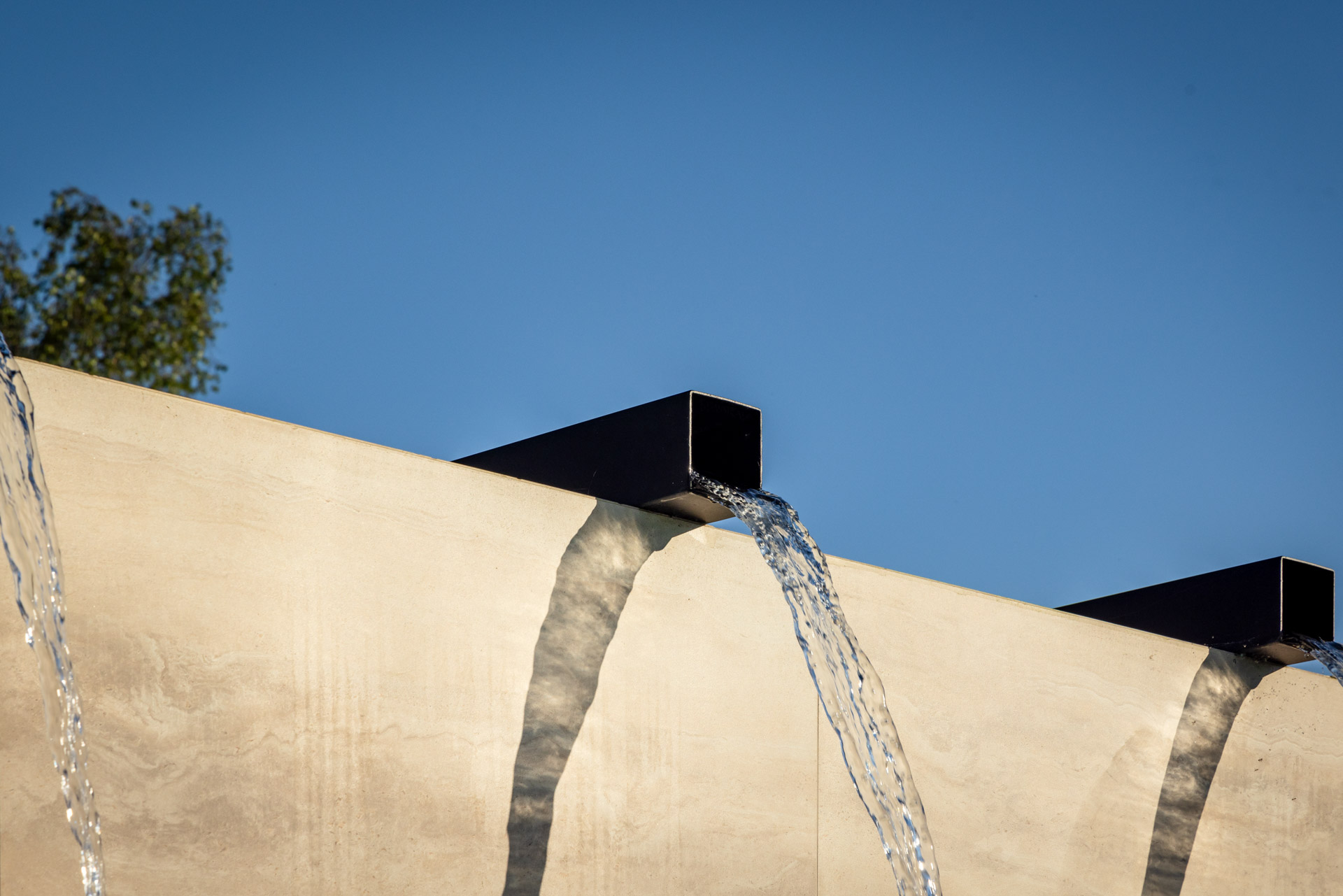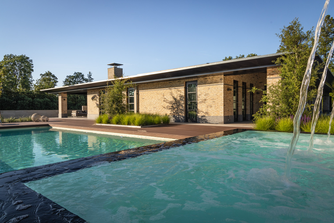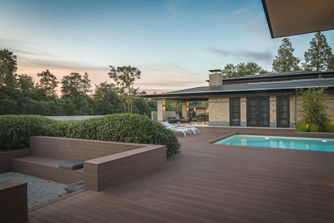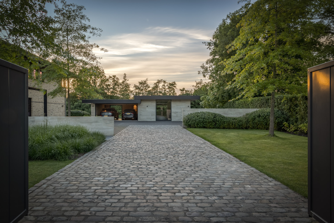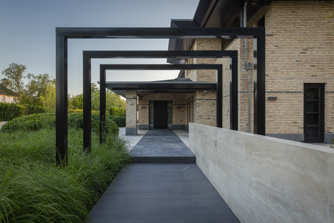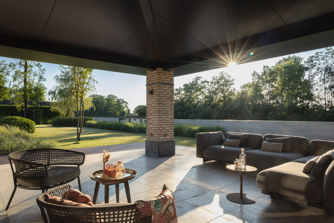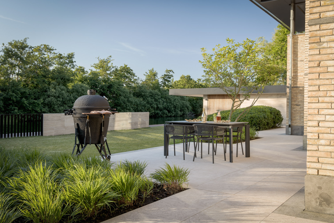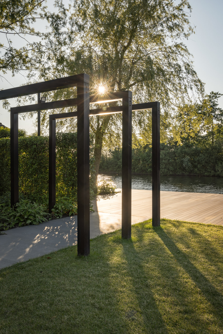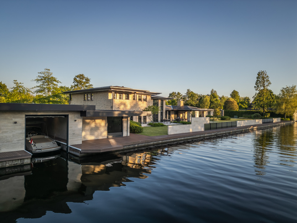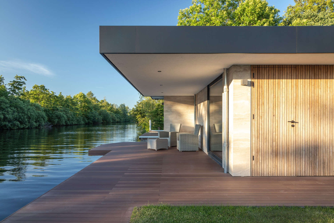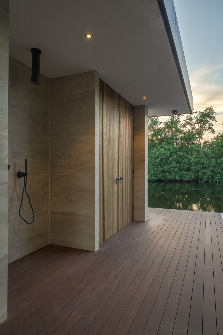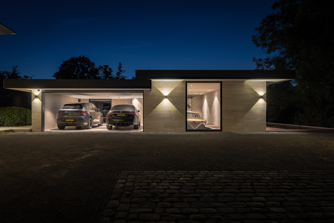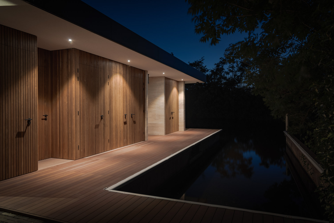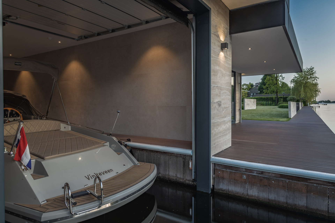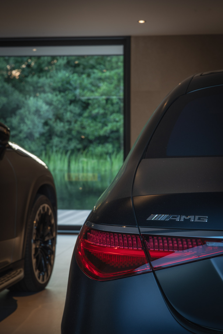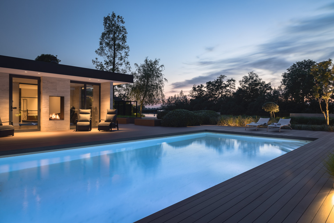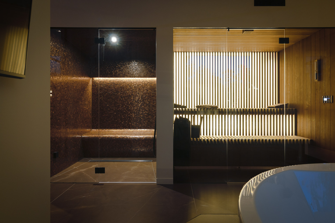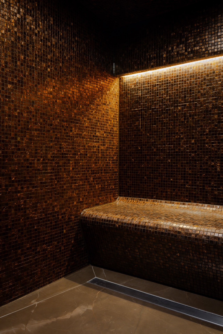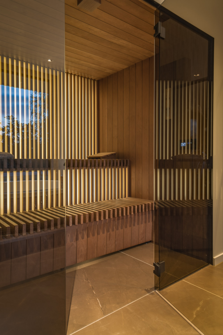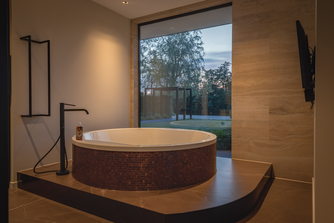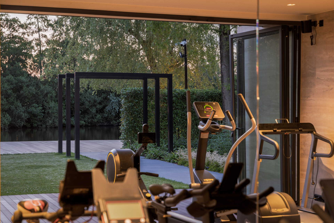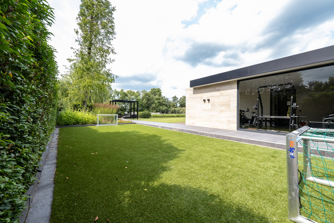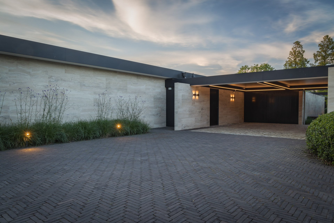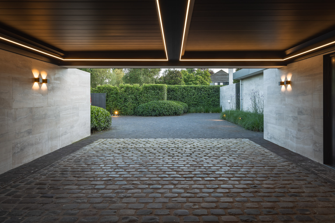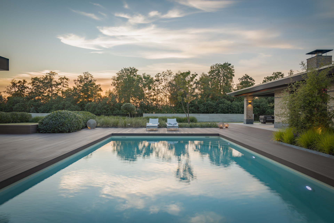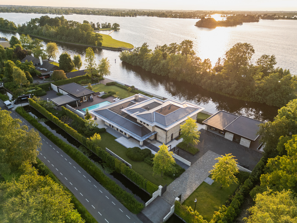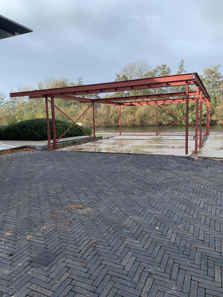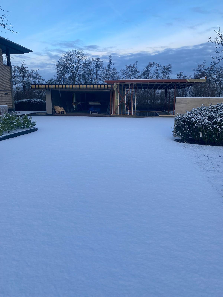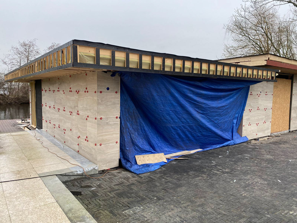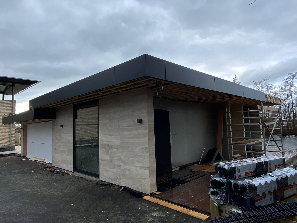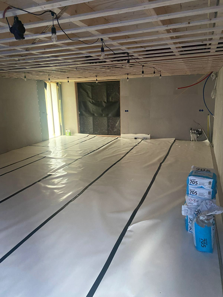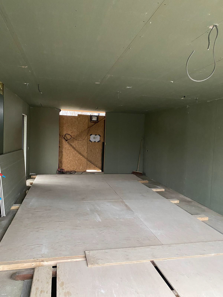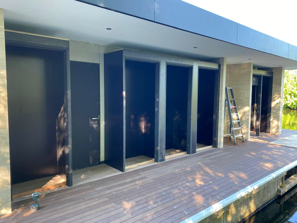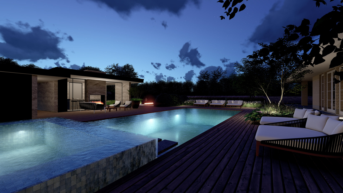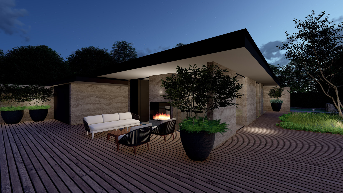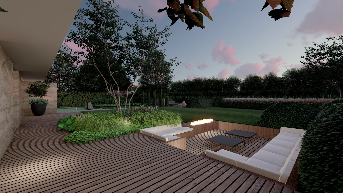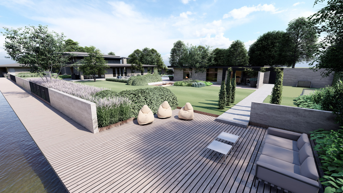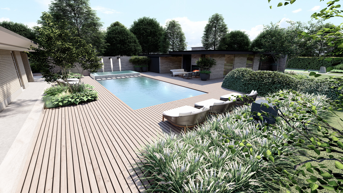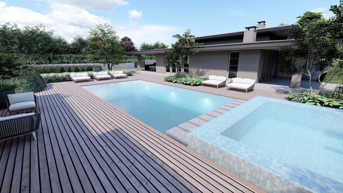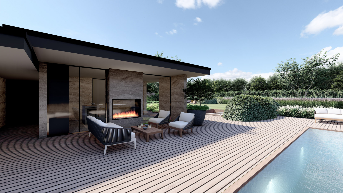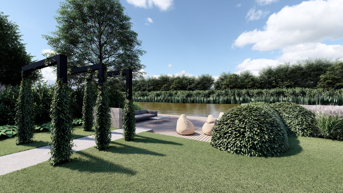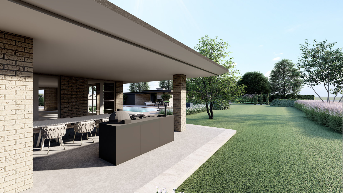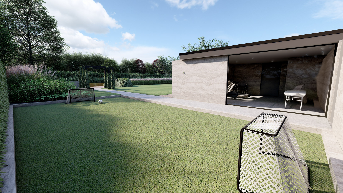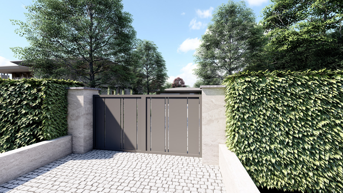We have created this enchanting fairytale garden on the idyllic Vinkeveen lakes. A place where luxury and nature go hand in hand, where you can enjoy the ultimate in relaxation and pampering. The garden of the villa has become more than a place; it is an experience!
The driveway leads to the main residence, where the surrounding garden blends seamlessly with the villa’s architectural elegance in Mediterranean ambience. With Corradi’s custom-made designer carport, vehicles can be magisterially highlighted with the LED lighting. Clean lines of travertine-effect walls and ceramic terraces link the Mediterranean home to the contemporary garden, interspersed with loose cloud structures. You will find several terraces and an Esthec sitting pit with a built-in gas fireplace where it is perfect to enjoy the sunset.
In the middle of this beautiful garden, we realised a large swimming pool, where the crystal-clear water glistens in the sun. The pool is surrounded by a spacious Esthec decking terrace with comfortable loungers overlooking the marble waterfall wall. The three jets of water flow into the spacious infinity jacuzzi (designed for an eleven), where you can enjoy panoramic views of the garden and surrounding nature. The Jacuzzi is equipped with a waterfall, which gently clattering adds an extra dimension to the experience of an infinity edge that seems to merge the water with the horizon. At this bubbling spa, you can fully immerse yourself in its serene surroundings.
The pool house offers everything you need for a perfect wellness experience. Here you can treat yourself to a sauna and hammam with atmospheric mosaic tiles! But a free-standing bathtub, lounge area, walk-in shower and toilet have also been considered. In the adjacent gym with all fitness equipment, you can exercise inside or outside through the glass front that slides all the way open. Everything is aimed at completely relaxing the body and mind for the sporty person. We also built a panna field with this in mind. The pool house is also the ideal place to take shelter in less weather and still enjoy the garden and pool views through the glass see-through fireplace.
An Esthec jetty leads like a runner of over 90 m through the recessed spotlights to a stunning boathouse. A true feat of maritime elegance and functionality crafted by our carpenters. This luxurious boathouse not only accommodates the beautiful sloop, but is also equipped with all the conveniences for a day on the water. The boathouse with electric overhead door and subtle underwater lighting also houses the changing rooms and an outdoor shower on the east side where we created an entry harbour. The boathouse, finished in marble and durable fraké thermowood, has the same detail and craftsmanship as the rest of the garden, forming a perfect harmony with the surrounding nature.
To the boathouse we also made a spacious garage, equipped with all modern facilities such as an electric sectional door. This garage offers enough space for two bolides. The refined finish and thoughtful layout make this garage an integral part of the luxury this villa garden offers.
During construction, the challenge was in the weak soil, so we had to underpile 200 m2 for the load-bearing soil. Following architectural design, we strategically placed the trees, in both single and multi-stemmed, to nicely embed the house and enhance the depth effect. This creates a breathtaking view. The garden has become a paragon of green craftsmanship, with perfectly maintained clouds, carefully placed trees and shrubs, dancing grasses and flowering borders.
This expertly landscaped and maintained villa garden, with its luxurious boathouse and garage, offers not only a visual spectacle, but also an unforgettable experience of tranquillity and exclusivity, reflecting the true essence of high-end living.
| Realization | Architect |
|
Garden Vision Exclusive
|
Studio REDD
|
| Partners | Location |
|
Esthec Corradi MvL Metaalwerken Razendbouw VSB Wellness Relaxed Outdoor
|
Vinkeveen
|
| Surface | Photography |
| 3560 m2 | Hans Gorter |
