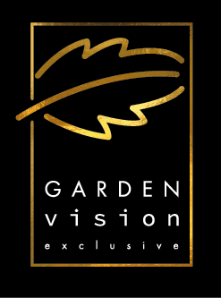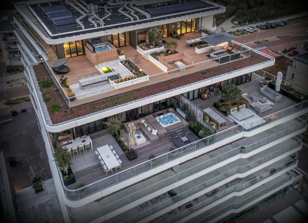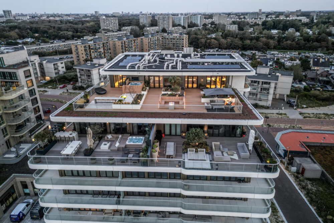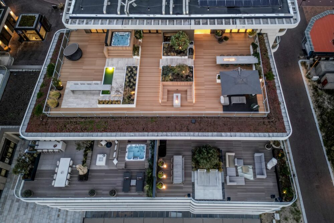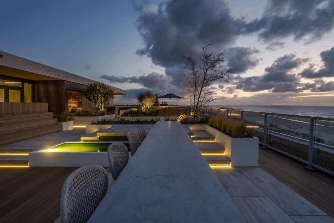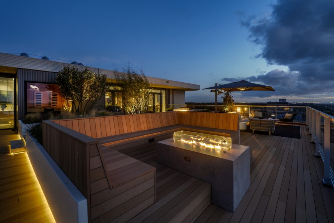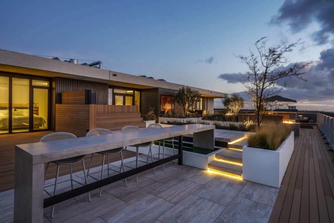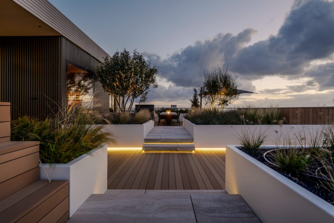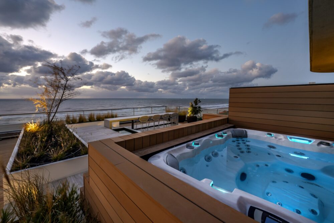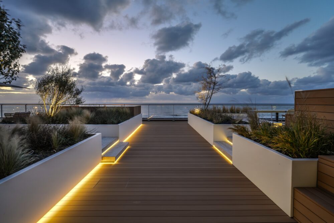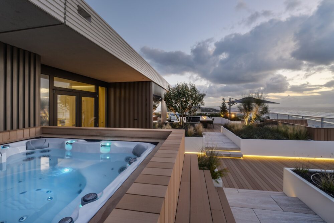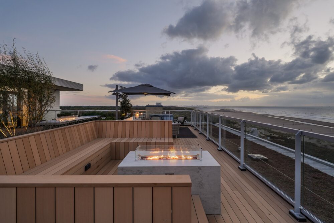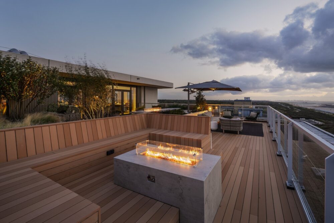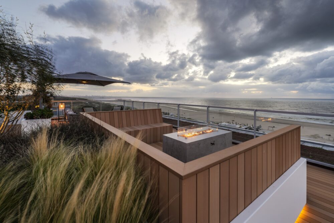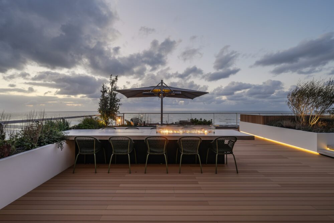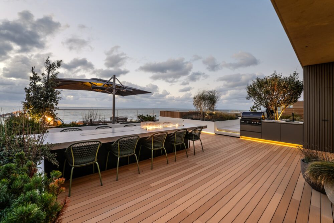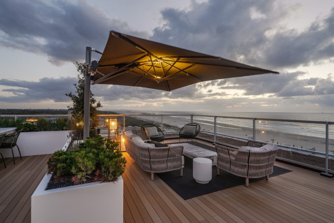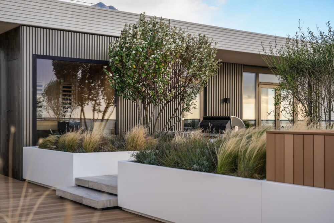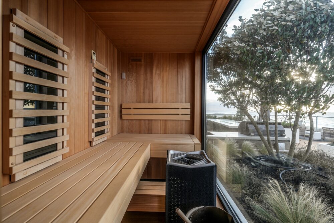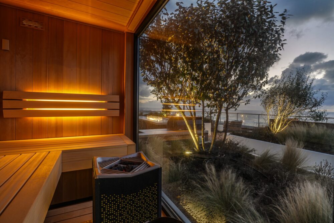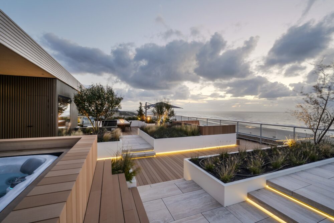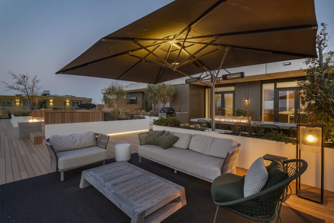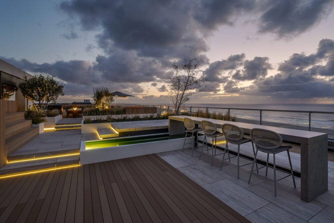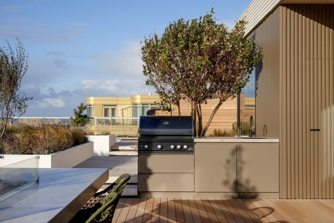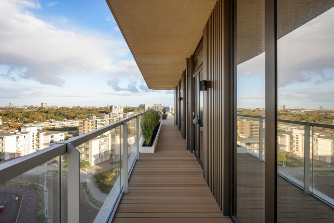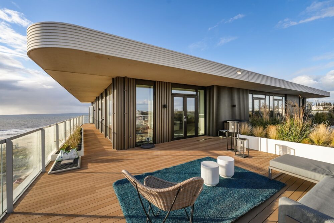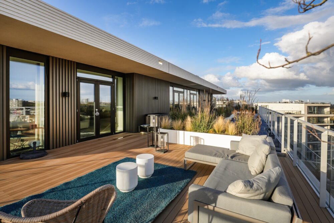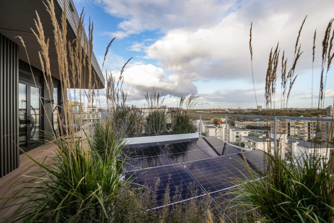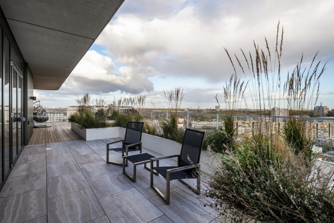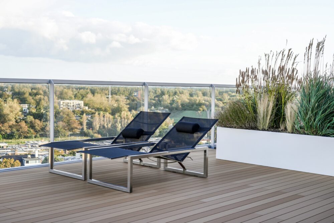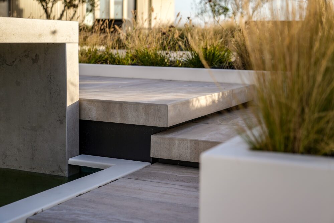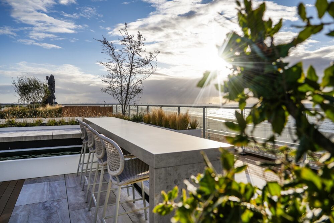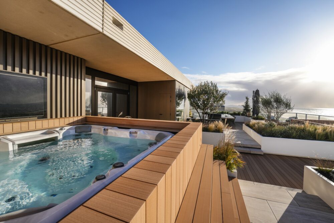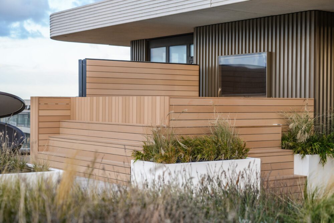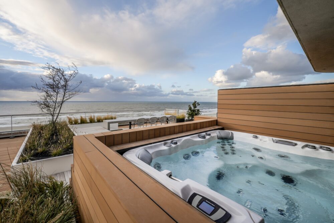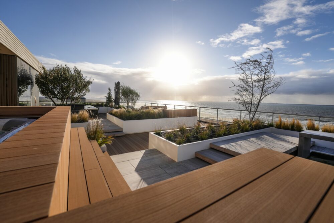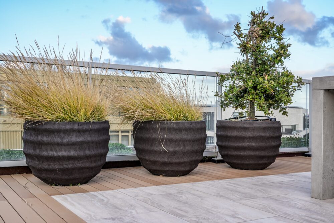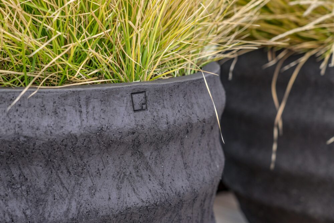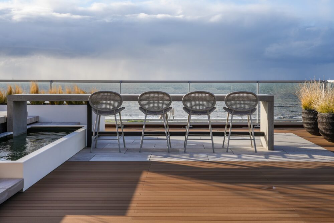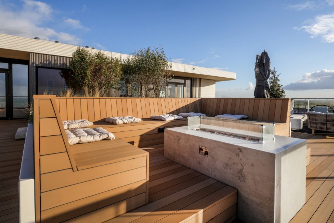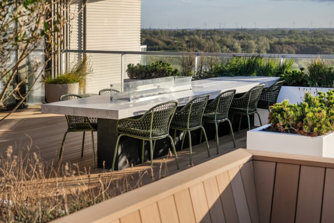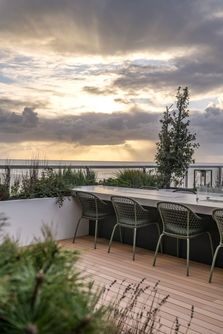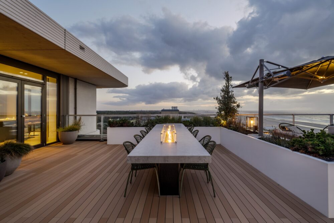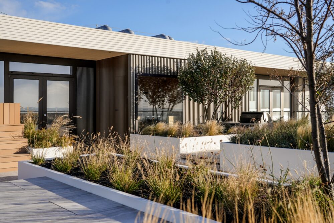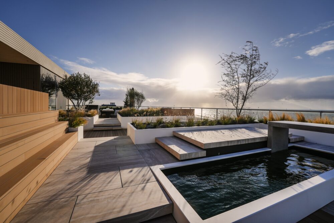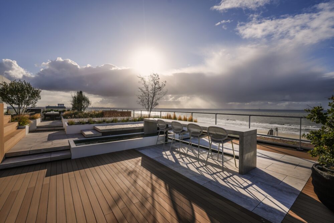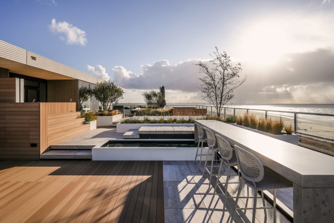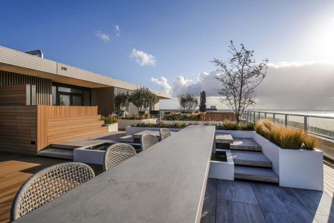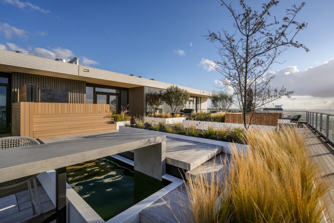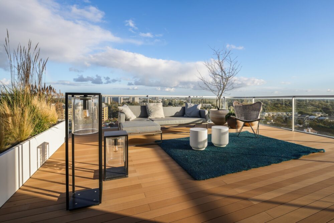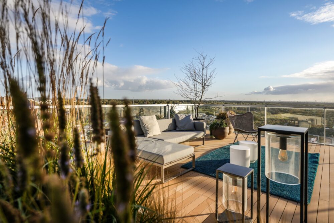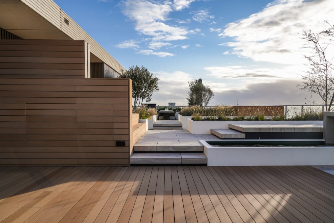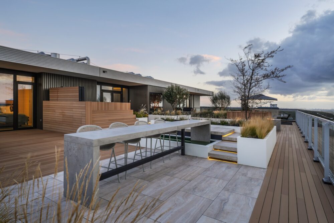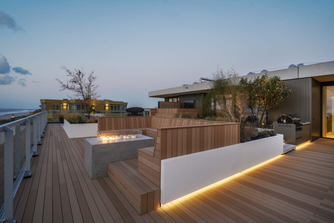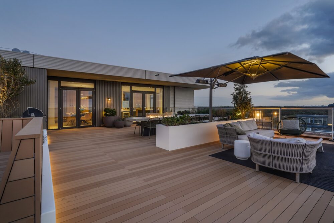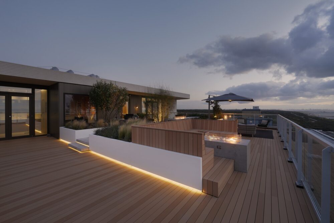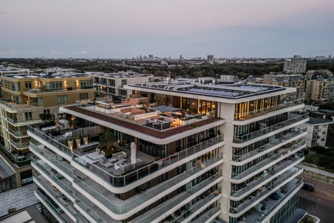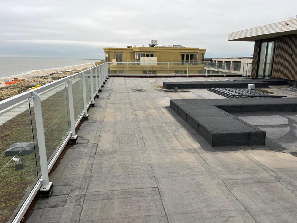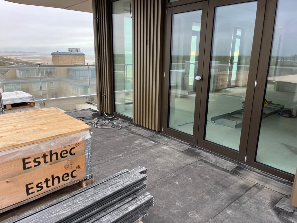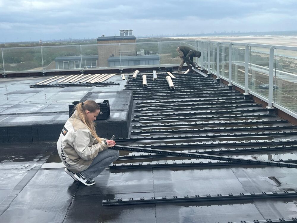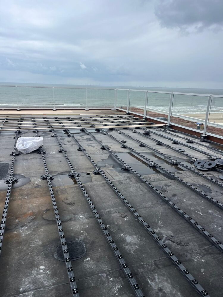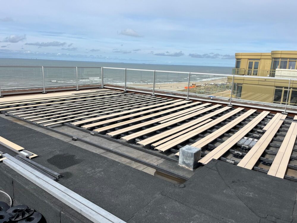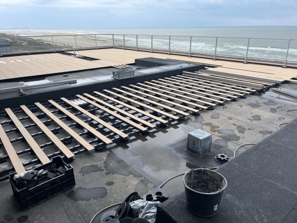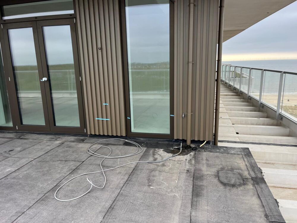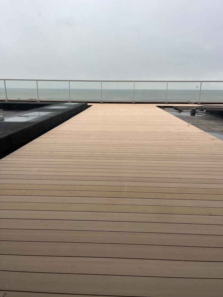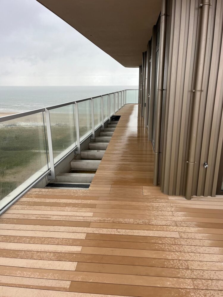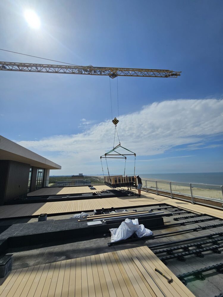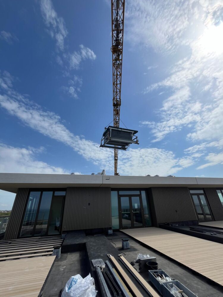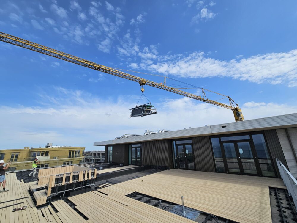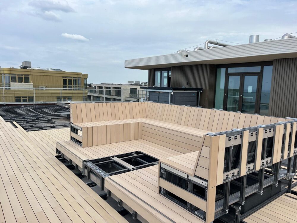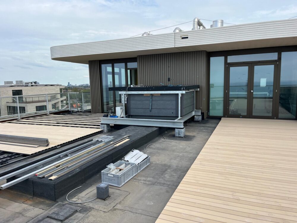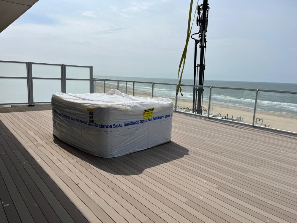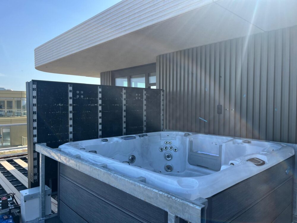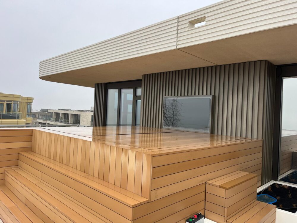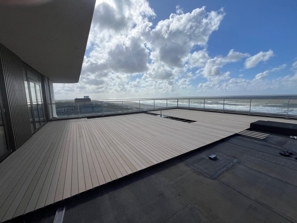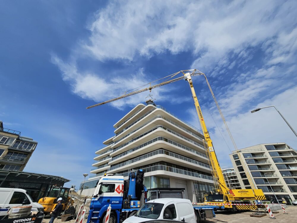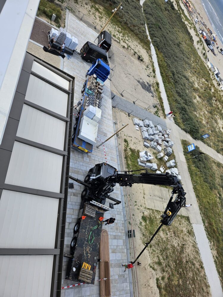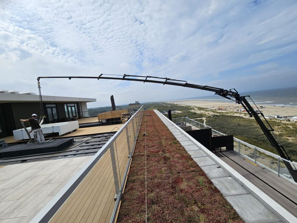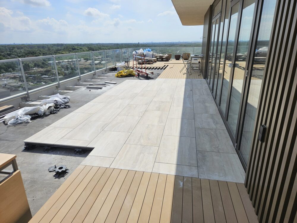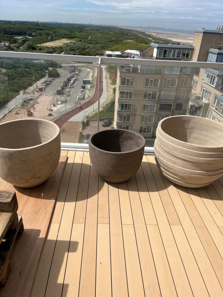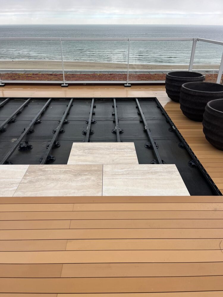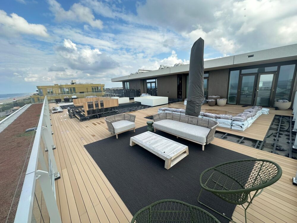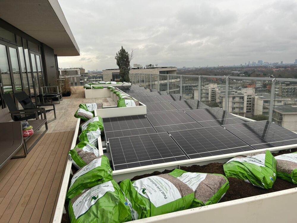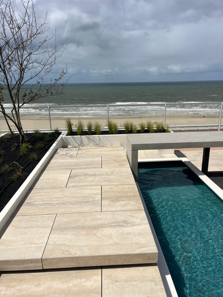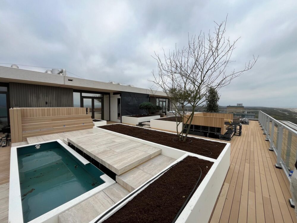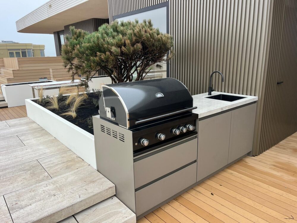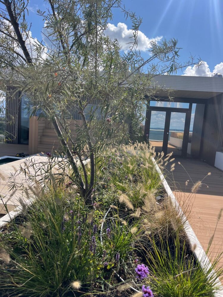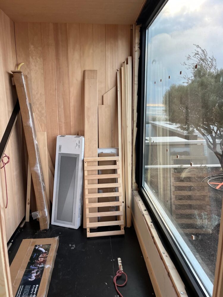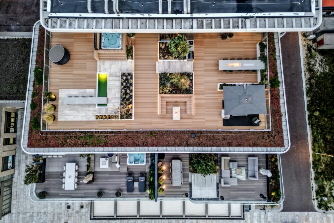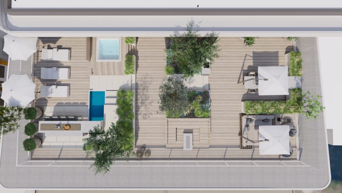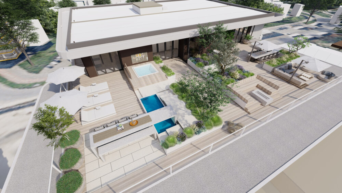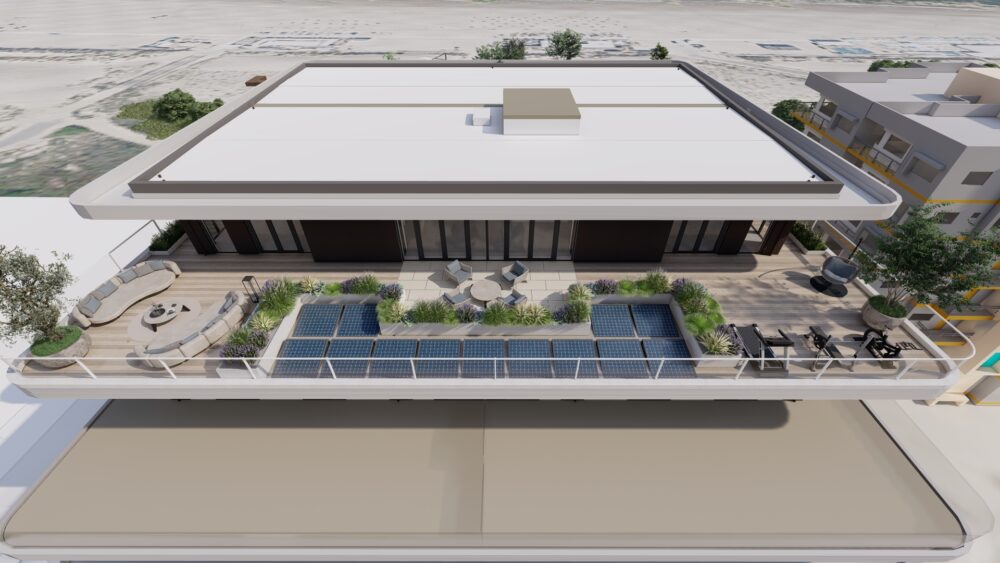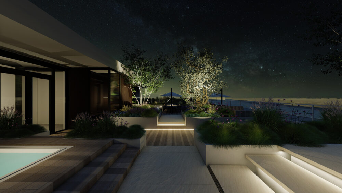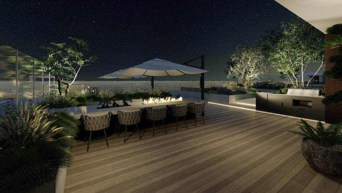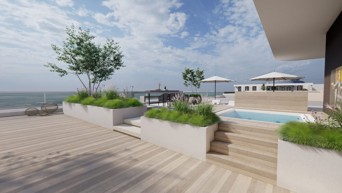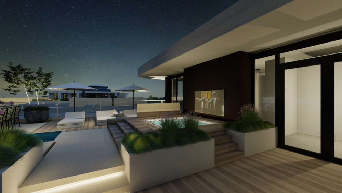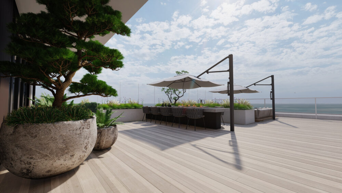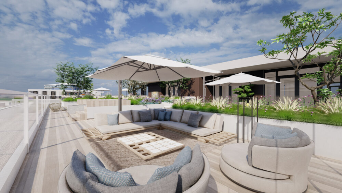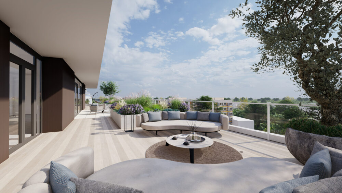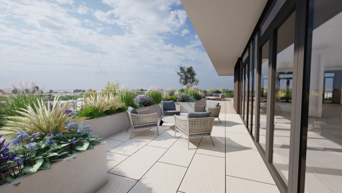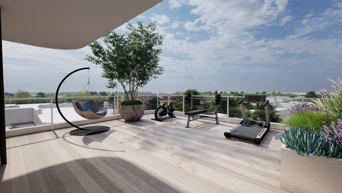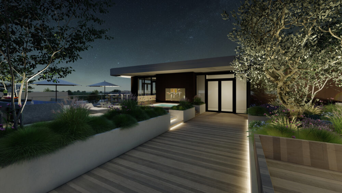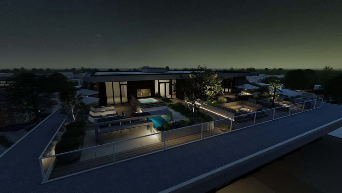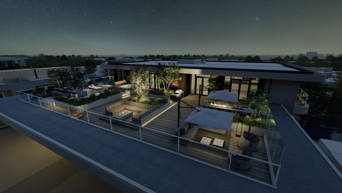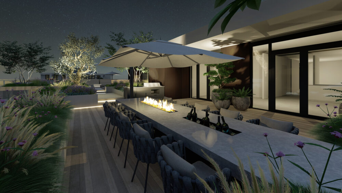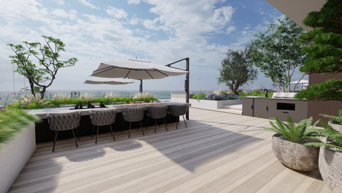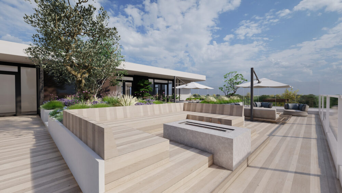Panoramic Rooftop in Kijkduin – At the highest point of the Kijkduin coastline, we created a breathtaking wrap-around roof terrace measuring no less than 600 m². A top-of-the-range rooftop high above the city, where architecture, nature, and luxury come together in a design that surprises in every direction. In close collaboration with our client and the interior designers involved, we transformed this exclusive penthouse into a high-end outdoor retreat with a distinct wellness character and an almost surreal 360-degree view of The Hague skyline, the dunes, and the North Sea.
A game of level differences and sight lines
Due to the large surface area, we worked with subtle differences in height. This created various ‘garden rooms’ – each with its own atmosphere, function, and view. We created the transition between levels with custom-made aluminum planters, sleek white powder-coated and partially filled with lightweight material to keep the roof load within the specified limits. In these, we planted carefully selected, sea-wind-resistant grasses and characteristic multi-stemmed trees such as the Euonymus from Smits tree nursery.
Seating area, fireplace, and endless sea views
On the west side, we created a custom-made raised seating area made of Esthec, surrounding an attractive Neolith fire pit. By using
Culinary elegance in the open air
The custom-made outdoor kitchen from OutdoorNL takes center stage on the terrace. Its bronze color scheme blends seamlessly with the façade, bringing calm and cohesion to the design. The outdoor kitchen is equipped with a high-quality Boretti barbecue and a custom-made cover. The kitchen connects perfectly to the robust
Lounge in style and comfort
Under the fully automatic Tuuci parasol with built-in heater and lighting, we created an intimate lounge area facing southwest. Here, you can enjoy endless sunsets and balmy evenings in the luxurious Borek furniture (Levante series), regardless of the season.
Wellness with a view of the horizon
At the very back of the terrace is the wellness area, with a custom-made sauna integrated into the facade of the penthouse as its eye-catching feature. We allowed this to visually blend into the bronze facade material to create a harmonious whole. The sauna, equipped with a
We installed a spacious 5-person Sundance Spa jacuzzi against a blank wall, stylishly clad with Esthec and equipped with an electric cover lift that also provides shelter and privacy when in use. From the warm water, you have a view of an illuminated mirror pond or, on the other side, a TV screen behind plexiglass—for a relaxing movie night under the stars.
Connection in material and atmosphere
All stairs and walkways on the terrace are finished in ceramic Travertine-look tiles. The warm color scheme harmonizes perfectly with the composite decking elements from Esthec with their color nuances. Mitre-cut stair treads are subtly illuminated with warm LED lines. The long, robust Neolith bar seems to visually extend into the mirror pond, creating a surreal image. It offers a unique place to enjoy a drink with a view of the sea. The Borec bar stools are carefully positioned in this spot with the most beautiful panorama of the North Sea.
Sun island and morning rest
To the north is a sleek sun island with a shell-shaped opening facing south. The ULM sunbed from Vondom—sleek, sculptural, and comfortable—invites you to relax. On the east side of the 360-degree terrace is an inviting seating area, ideal for enjoying the first rays of sunshine in the morning or for lounging out of the wind.
Functionality in harmony with design
A sports terrace on the northeast side offers space for exercise, with a view of the shopping street. The adjacent solar panels are stylishly concealed behind raised planters with swaying sea grasses. Across the entire terrace, Dome floor lamps from Royal Botania, securely attached to the decking boards, provide atmospheric evening lighting. Large Atelier Vierkant pots and multi-stem trees from Smits are illuminated with carefully placed In-Lite ground spots, bringing the plants to life in the evening. The outdoor kitchen is illuminated at the base with a warm LED line, as are the raised planters. With the flickering fire pits, there is a wonderful beachy vibe in the evening.
Challenges that require craftsmanship
The execution of this project required precision and flexibility. From leveling height differences in the ground for the installation of beam supports to hoisting large elements such as the jacuzzi, trees, and planters—every step was custom work. (See the process folder for construction images.) The influence of sea winds required careful planning to keep the work safe for our team, and then there was the thoughtful selection of sea wind-resistant materials and plants.
In this panoramic rooftop garden, we have expressed our craftsmanship, love of design, and sense of functionality in every detail. A unique place where every moment outdoors becomes an experience—from sunrise to starlit nights.
| Realisation | Architect |
|
Garden Vision Exclusive
|
Studio Meulenberg Studio Ron van Leent ZZDP Architecten
|
| Partners | Location |
|
Esthec OutdoorNL In-lite Sundance Tuuci Royal Botania Atelier vierkant
|
Kijkduin
|
| Size | Photography |
| 600 m2 | Robert Koelewijn |
