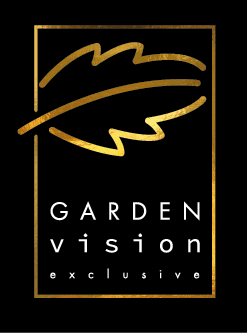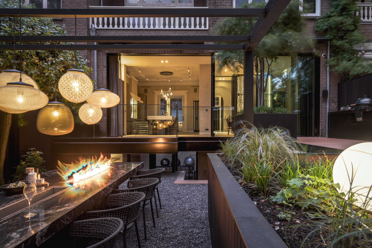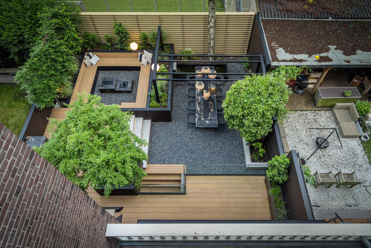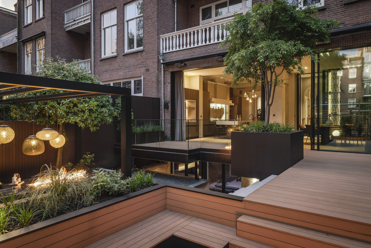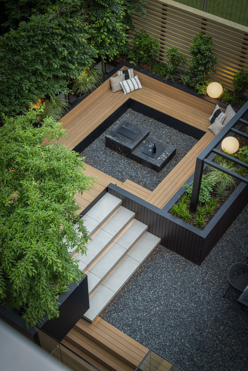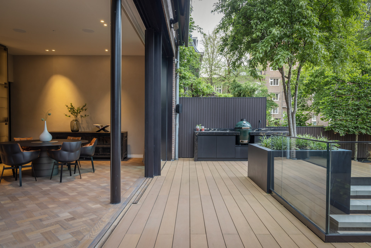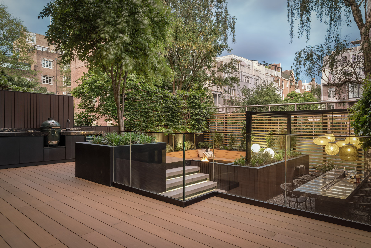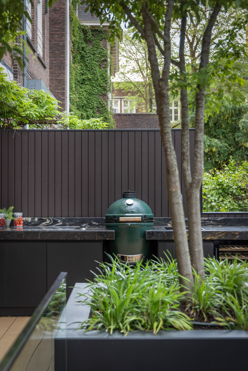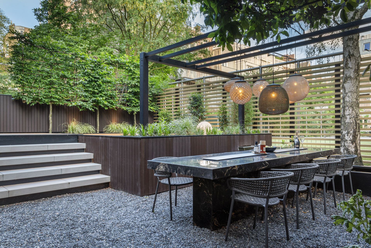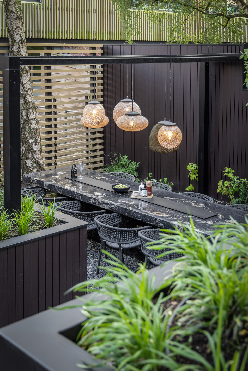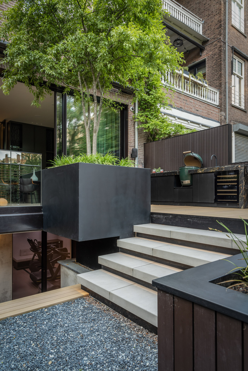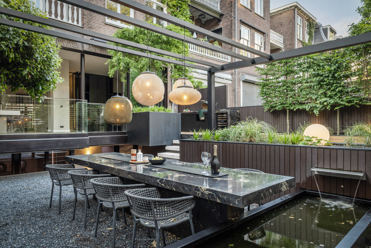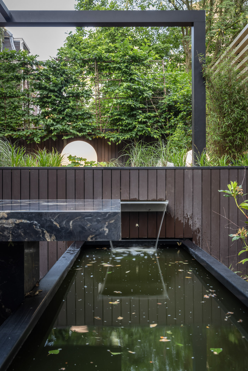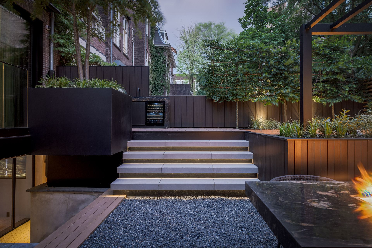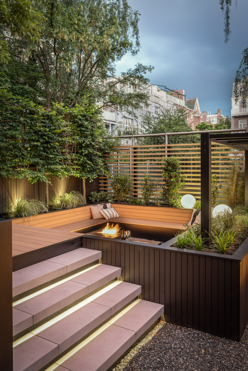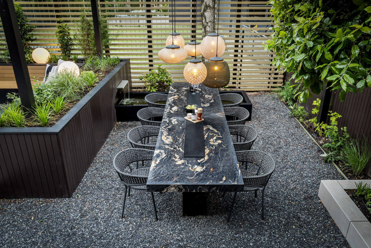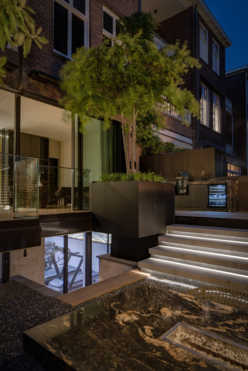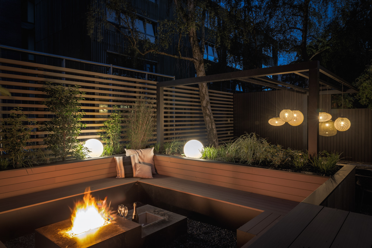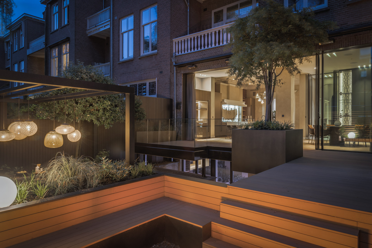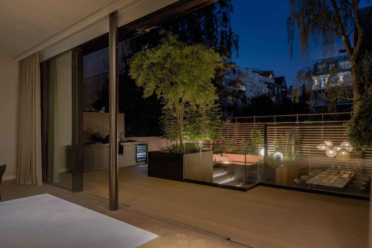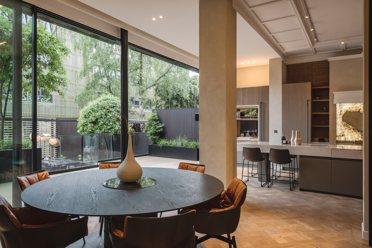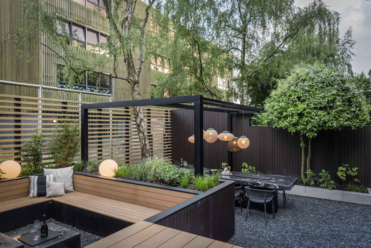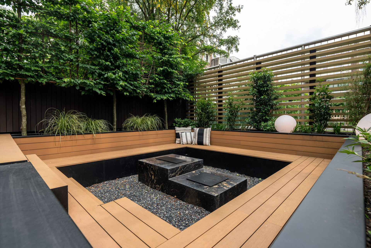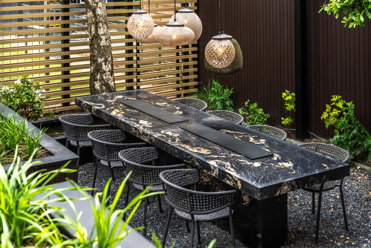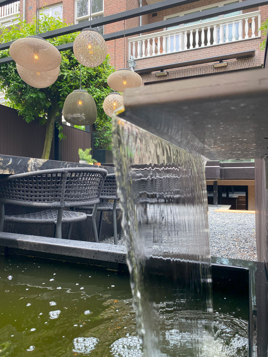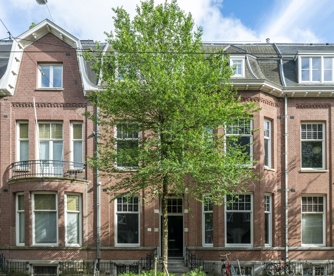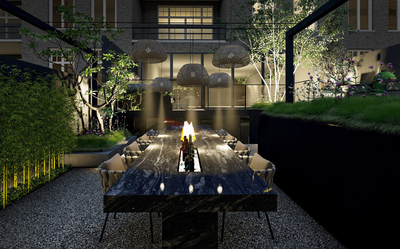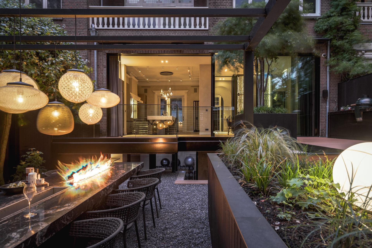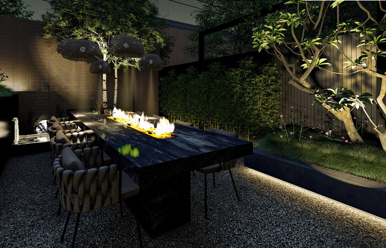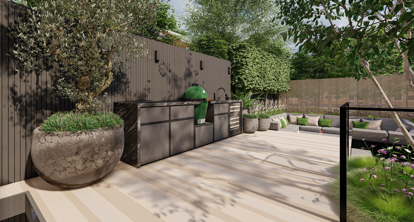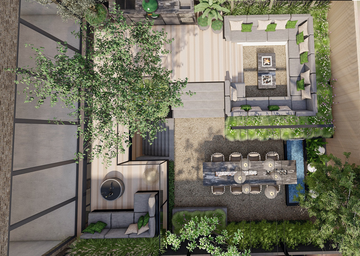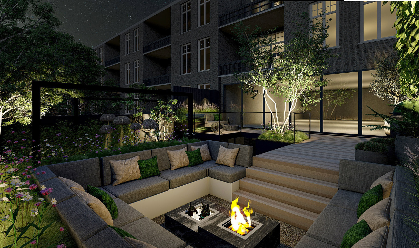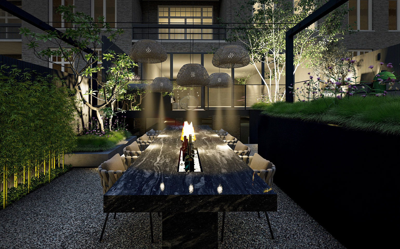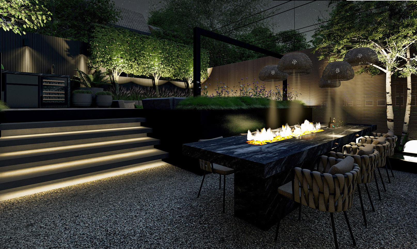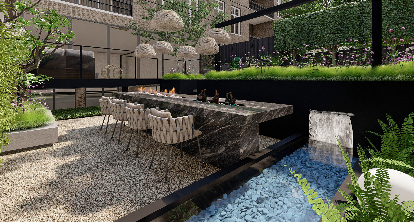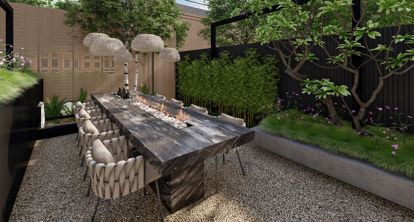An exclusive city garden with a spectacular roof terrace in which grandeur and allure have been implemented in detail as a full part of a historic Amsterdam building.
We completely redesigned and decorated the urban garden in four layers with many impressive elements. No concessions were made regarding luxury, comfort, customisation and level of finishing. This can be seen and felt!
The height differences create four garden rooms, so to speak, from top to bottom; the large terrace with outdoor kitchen, the contemporary seating area, the luxurious dining area with the mirror pond and the stairs to the gym where you can also exercise “outside”. We connected the spaces with elegant ceramic steps with indirect LED lighting for a magical effect in the evening.
The gold metallic screens at the back of the garden make the outdoor space intimate but also transparent with the surroundings and therefore very spacious. Thanks to the metre-high sliding doors that can be slid fully open, the garden and thus the outdoor kitchen can be fully incorporated into the living room of the canal house. Through the glass balustrade, you have a nice overview of the entire garden but safety has been aesthetically considered for the differences in height present.
On the outdoor terrace, we created a decent outdoor kitchen designed, a unique combination of functionality, allure and aesthetics. We manufactured the kitchen worktop in the same line as the other outdoor furniture in high-quality natural stone. We chose this quartzite because it is suitable for outdoor use. We chose the Belvedere quartzite in this project because of its marble-like appearance with fine golden veining.
The very high-quality custom-made outdoor kitchen has every conceivable luxury; a grill plate, built-in Big Green Egg and recessed black sink with matching black outdoor tap. We completed the outdoor kitchen with built-in wine cooler.
Durable materials have not been skimped on, which is why you will find many Esthec vlonders back. On the terrace as well as in the seating pit and the yard fences and on the raised planters that are done with facade plank. The spacious contemporary seating area is made from the same durable Esthec decking, making it easy to maintain and resistant to fading. Around the integrated gas fireplace, twelve people can easily enjoy the lounge area.
We placed the dining area on gravel which not only gives a luxurious look but is also a sustainable water buffer in case of extreme rainfall. The waterfall in the mirror pond adds to the outdoor experience. The pergola above the dining area gives an intimate atmosphere. The long eight-seater dining table is equipped with built-in fridge compartment for drinks and integrated gas fireplace. When the attractively woven pendant lights switch on, a sense of serenity dominates.
In terms of planting, the multi-stemmed prunus stands out. The slate trees are a subtle green partition for privacy with the neighbours.
“An urban oasis of greenery, luxurious relaxation and privacy! The roof terrace is also beautifully landscaped. Once again, comfort and exclusivity have been assumed here, with quality playing the leading role. Everything is there for the ultimate outdoor living in the city.” Source: Eefje Voogd Makelaardij / Amsterdam.
| Realization | Architect |
|
Garden Vision Exclusive
|
Studio Meulenberg
|
| Partners | Location |
|
Esthec OutdoorNL Tribu Big Green Egg
|
Amsterdam-South
|
| Surface | Photography |
|
100 m2 |
Hans Gorter |
